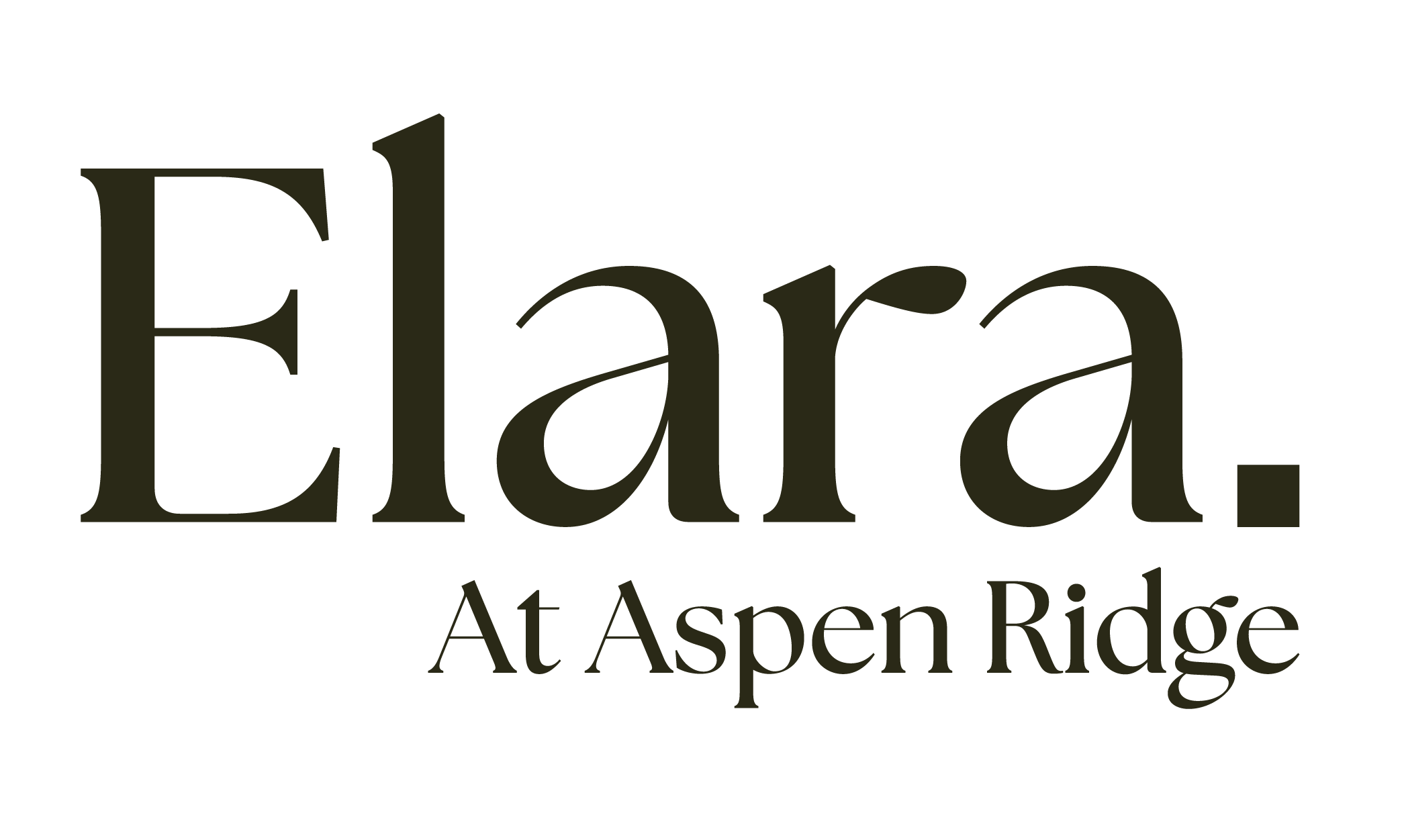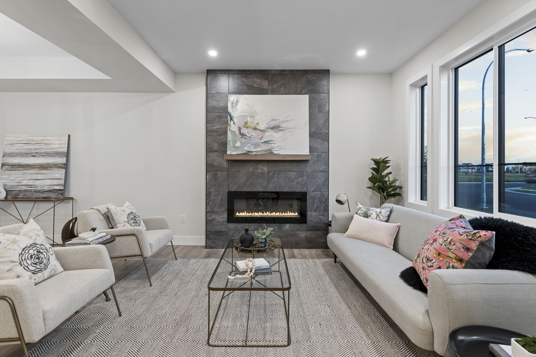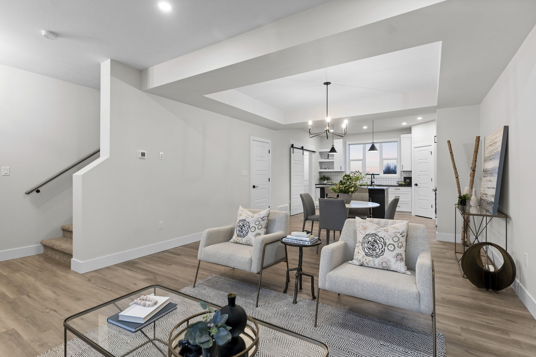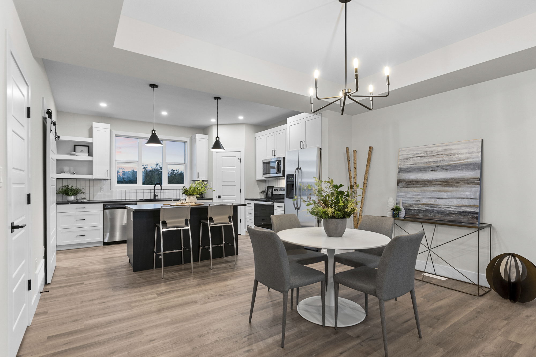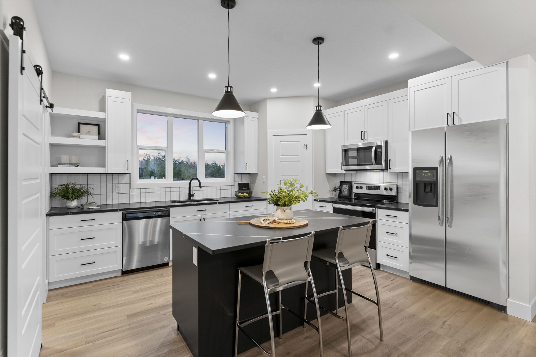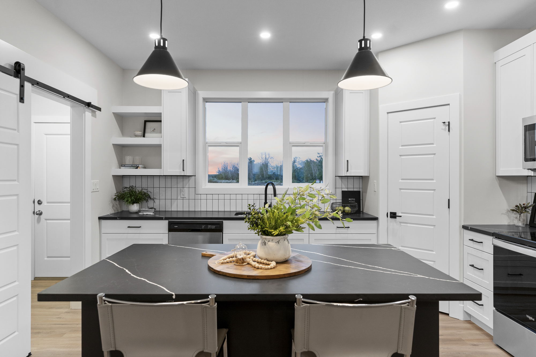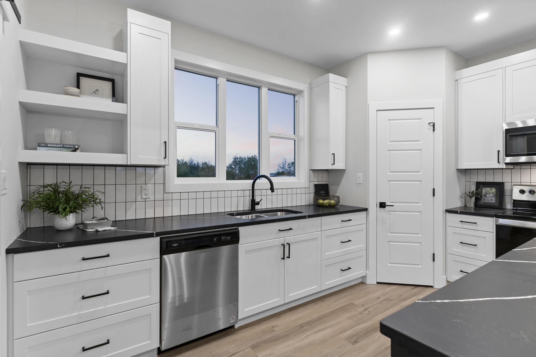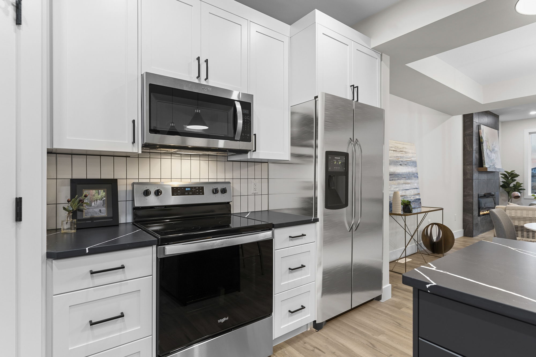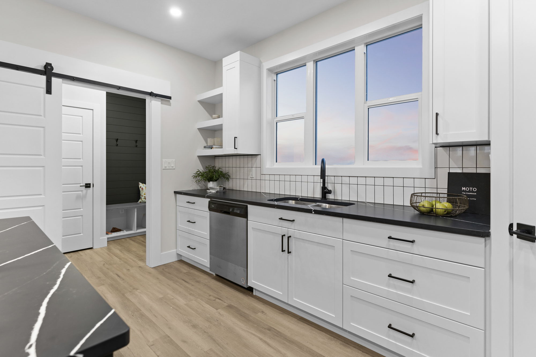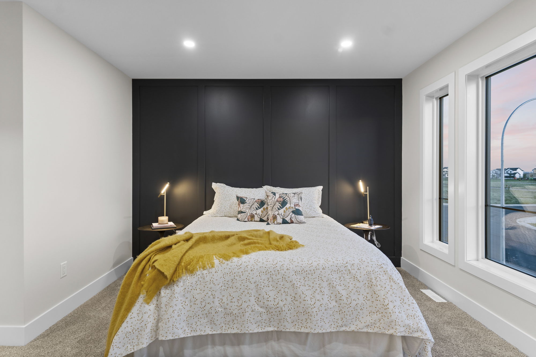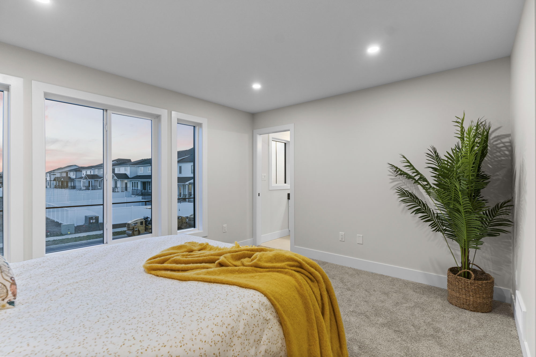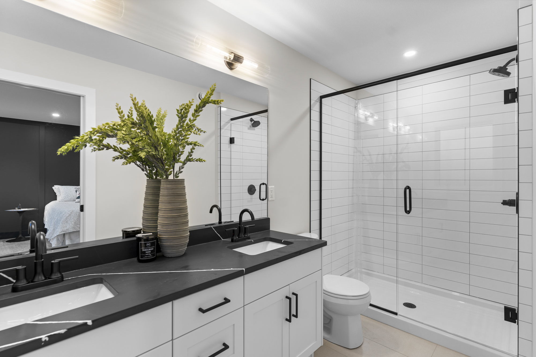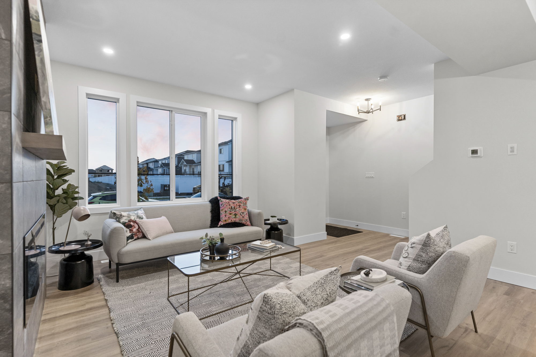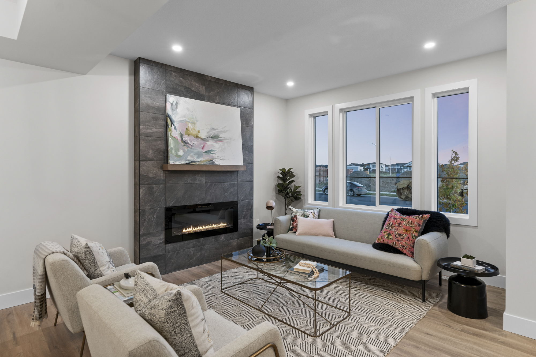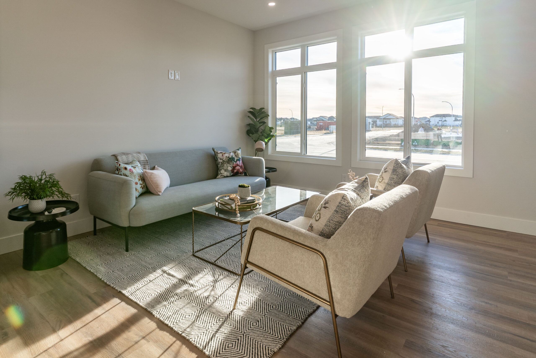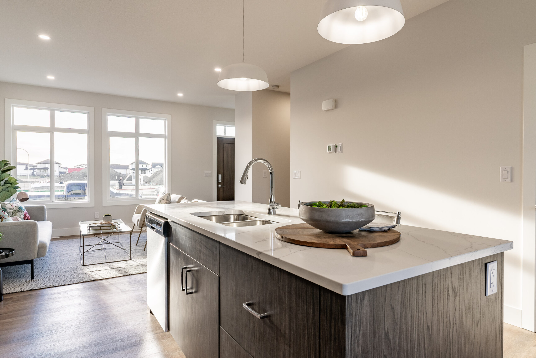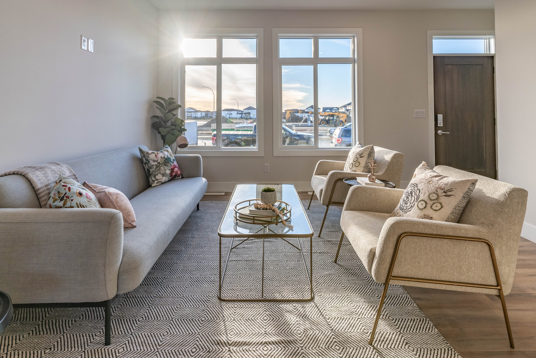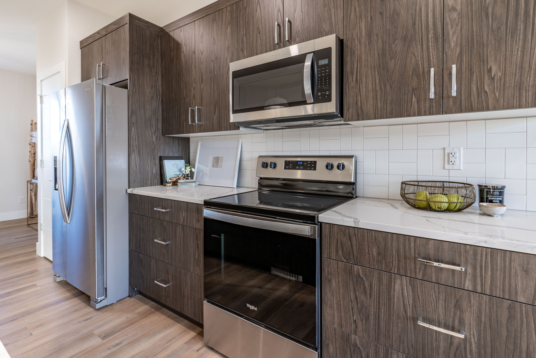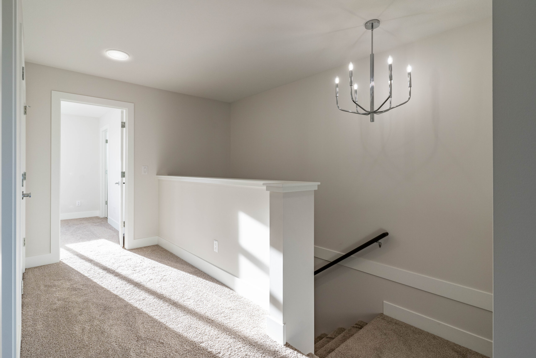Introducing our Single Family Homes
Welcome to a life where comfort meets craftsmanship in the heart of Saskatoon. Our new single-family homes redefine modern living, blending contemporary design with the warmth of traditional charm. Nestled in the vibrant community of Saskatoon, each residence is a testament to quality and thoughtful architecture.
3-4
2.5-3.5
1,535 – 2,067 Sq. Ft.
Enjoy Effortless Elegance
Within the 820 sqft of thoughtfully designed space, the expansive open-concept ground floor effortlessly accommodates the ebb and flow of a family’s dynamic lifestyle, while offering an inviting ambiance for hosting and shared experiences. The seamless integration of living, dining, and kitchen areas ensures that every square foot is utilized to it’s full potential, creating a home that’s as functional as it is aesthetically pleasing.
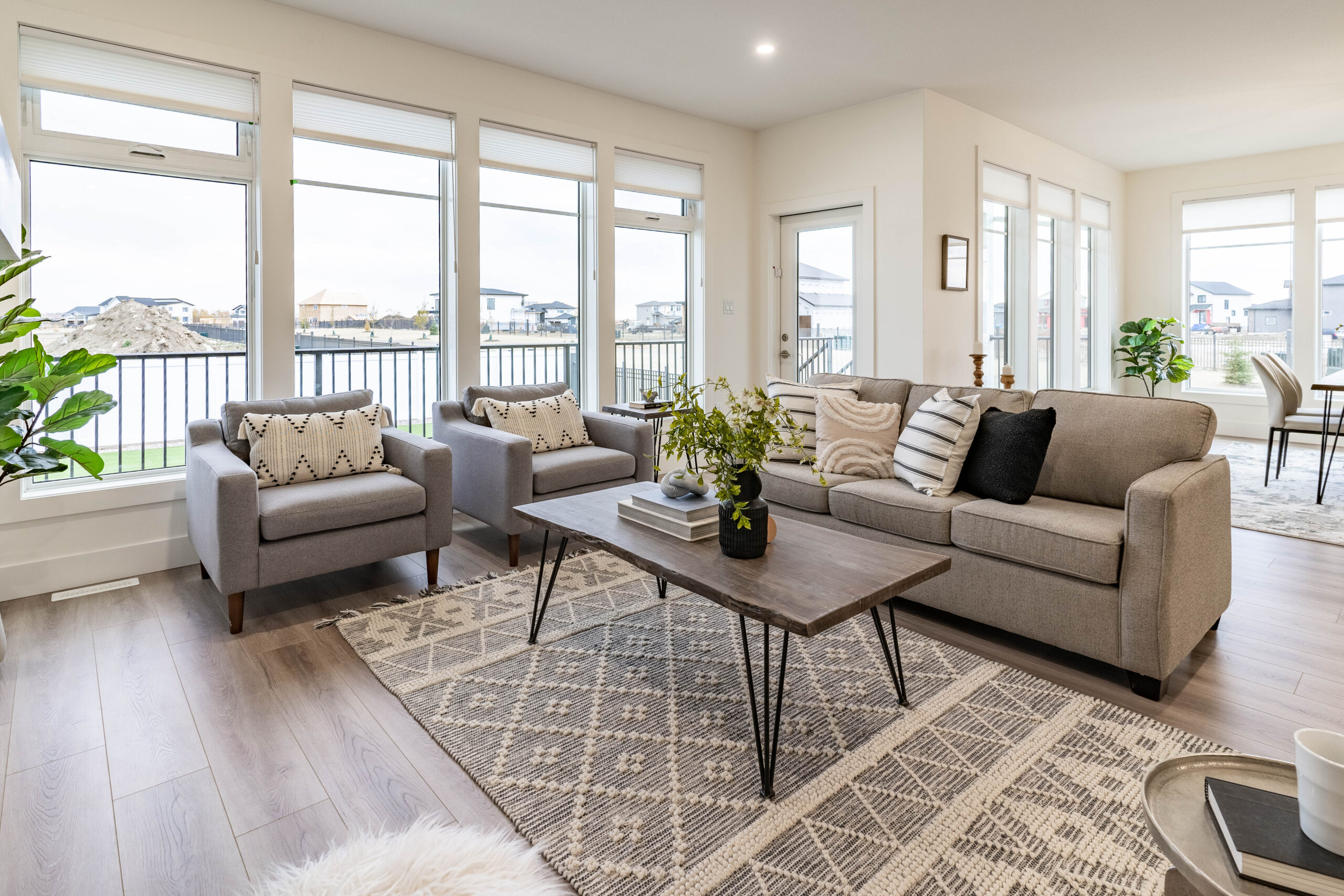
Where Spacious Living and Modern Comfort Unite
This home is a sanctuary for families seeking the perfect blend of spacious living and modern convenience. With a sizable unfurnished basement ready for personalization and ample room on the upper floor, including a loft for relaxation or recreation, the home adapts to the varied paces of family life, nurturing growth, creativity, and well-being.
Family Living, Redefined
Our spacious single-family homes are crafted for comfort and connection. With open-concept kitchens, roomy bedrooms, and dedicated play areas, each space is designed for family moments and individual tranquility. These homes aren’t just living spaces; they’re foundations for family memories.
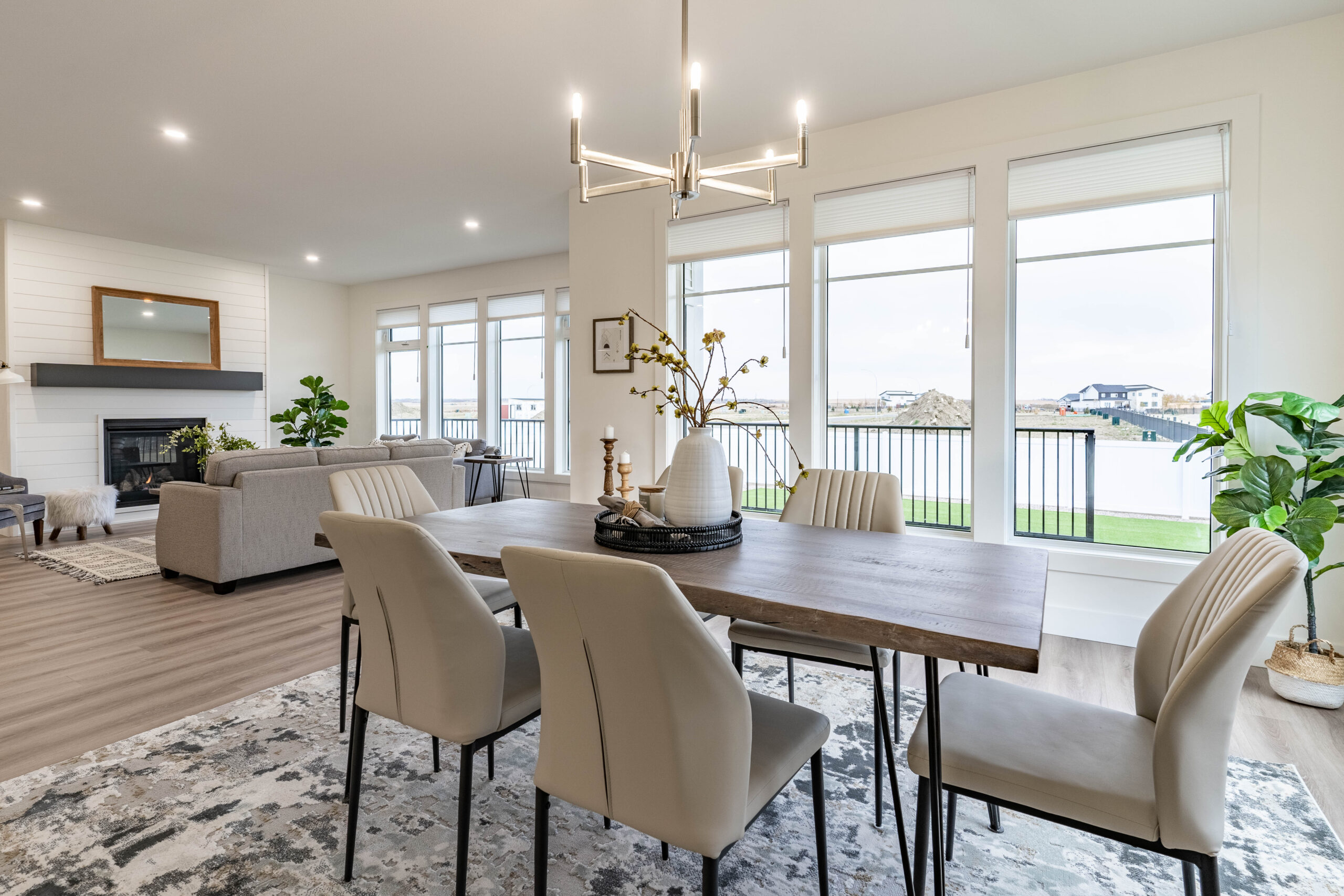
Welcome to Elara at Aspen Ridge, where your dream home awaits! We’re excited to hear from you and answer any questions you may have. Our dedicated team is here to provide you with the information and support you need to make your homebuying journey seamless.
